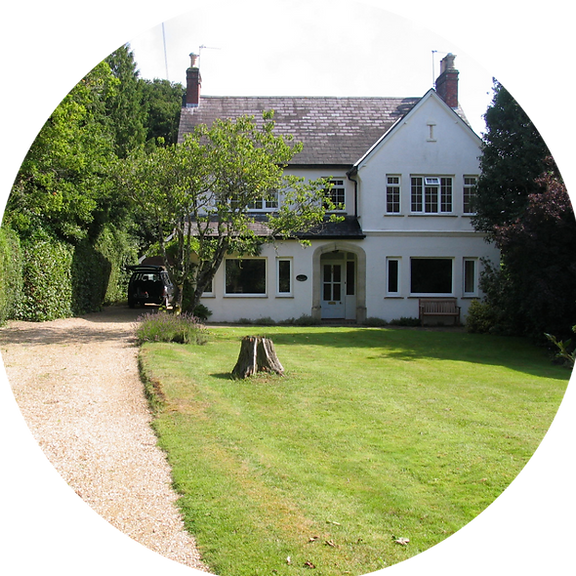
1
An Architect visits you to:
-
Inspect your property and advise on the feasibility of your aims.
-
Assess approximate construction costs.
On Site
Design Consultation
-
Advise you on possible alternatives.
Special
Offer!
-
Advise on statutory obligations (planning / building regulations).
-
Inform you on any requirement (if any) for other consultants.
-
Discuss your programme.
-
Give you guidance on how to go about the project.
-
Confirm the key points in writing.
-
Furnish you with a quotation for the
service you decide you need.
Dimensional
Survey
2
We (or a specialist surveyor) carry out a dimensional survey of the relevant parts of your property which is then drawn up accurately on a computer (generally producing plans, elevations and sections). On site we utilise various survey devices to precisely capture the information we need, recording the data onto iPads. We also take photographs to help document the finer details.



Scheme Design
& Planning Permission
3
Having produced accurate drawings of your existing property, we then begin sketch designs. Whilst developing various ideas to suit your brief, we discuss them with you so that you can guide us as to your exact needs. The final scheme is the one that YOU choose: after all, it’s your property! We can produce detailed computer visualisations that describe our proposals to you, which can be useful when contemplating a scheme.


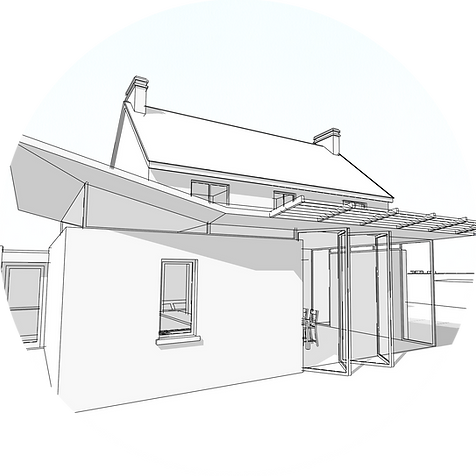
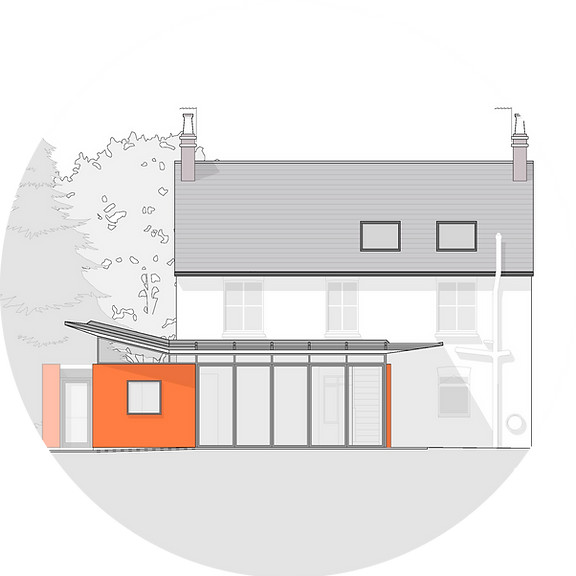
Once the final scheme
is complete, it may require
planning permission. If so, we will prepare all the necessary drawings, and work with any consultants (as required) to compile the relevant application documents. We will then submit the application on your behalf and monitor it through
to the final decision.
Obtaining planning permission can be tricky, especially in areas such as the New Forest. At DUA Architecture we have a proven track record of success in gaining consent for the scheme you want.
4
Building Regulations
Your scheme will almost certainly require
building regulations approval. We will prepare
all necessary drawings and work with the required consultants (typically a structural engineer is required at this point) to produce a full set of documents that will accompany the application. We will submit the application on your behalf and monitor it through
to the final approval.
Your scheme may also be the subject of other matters (Party Wall Act, restrictive covenants or the CDM regulations). Again we can assist you
in all these matters and will guide you
through the process.

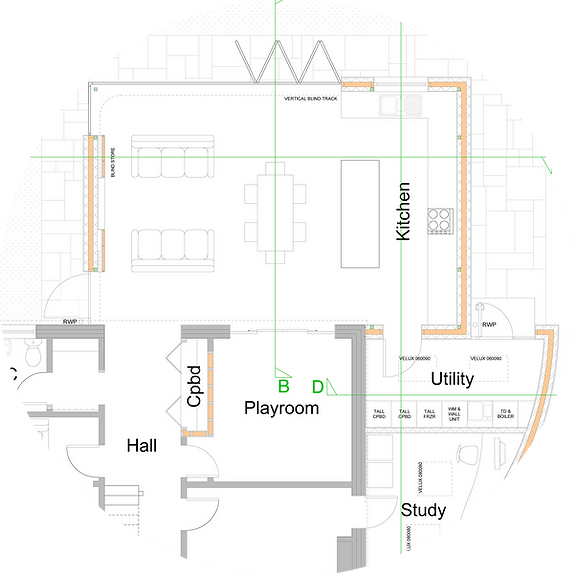
Working Drawings, Specification & Tender Action
5
Most domestic projects require planning permission and approval under the building regulations. Having obtained these, some of our clients then seek quotes from builders and continue their projects without our assistance.
For various reasons however (time, inexperience, cost and/or quality monitoring), others prefer us to oversee construction through to completion. If so, we generally produce more detailed working drawings and a full specification (with
your input) before taking the job out to tender. Once the tenders are returned, we provide you with the results
and give our professional view of them, before
allowing you to decide upon your
final contractor.
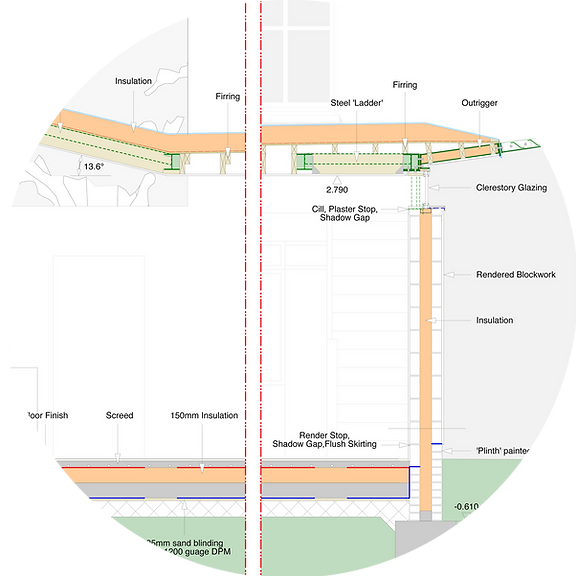
Another option: We can
help you to produce your own detailed specification, supplemented if necessary with working drawings. In other words, we tailor our service to your needs and/or budget.
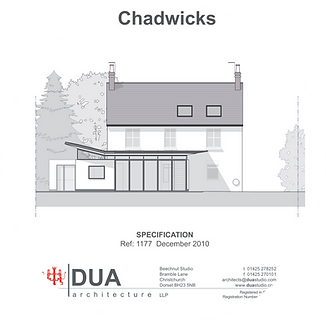
6
Construction
& Certification
Many people employ us to oversee construction
on site. There are various reasons and they include:
-
The need to satisfy lenders that the building work has been properly carried out.
-
The knowledge that all technical and aesthetic aspects will be overseen by a professional.
-
The practical benefit of being able to - for example - return to a job elsewhere in the UK, confident that you have left a professional to oversee the entire project.

When overseeing a project
on site, we follow matters through
to the issuing of our ‘Final Certificate’
- which is normally 6 or 12 months after construction is completed. In the
administration of a formal contract
(between you and the builder) we make
regular site inspections, sort out
technical and other queries, issue
instructions as necessary, certify
payments, keep you up-to-date
on the project cost and certify
work on completion.

Understanding The Process of
Architecture: A Domestic Example
Many of our clients approach us to undertake what will be their first (and often only) architectural project of their lives. For those outside the industry, this can be a daunting prospect. This page aims to demystify the process of architectural projects in the UK, and follows an example residential project, from our initial consultation to project completion.